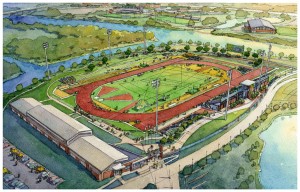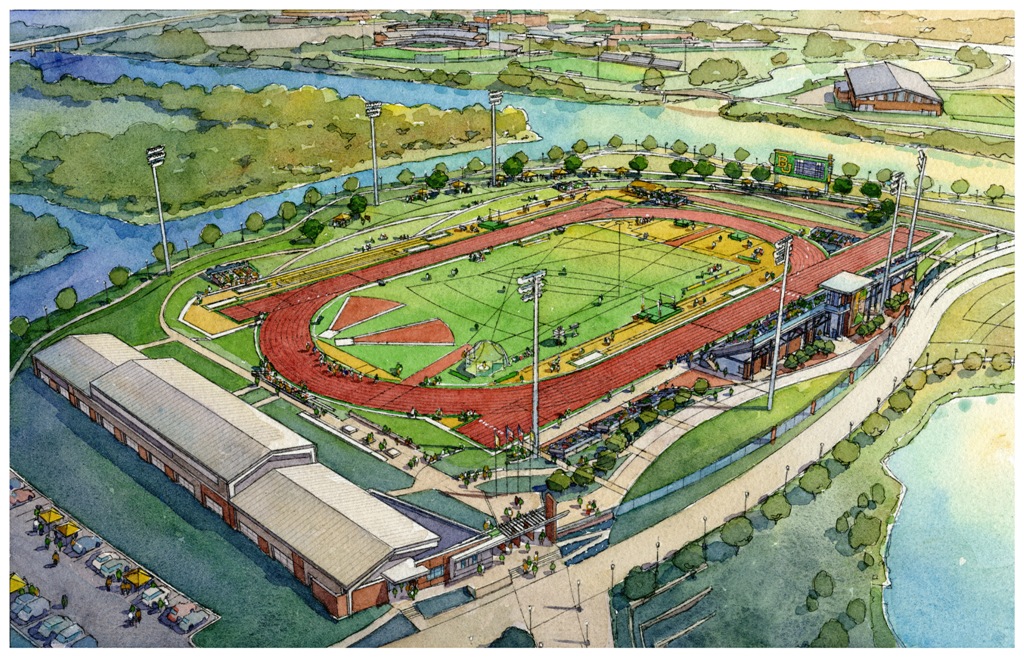
Editor-in-Chief
The Baylor University Board of Regents met today and approved names for buildings in East Village as well as spending measures for a new business school building and a new track facility.
The Gordon Teal Residential College, the north building, will be housing for engineering and computer science students. The south building has been named Hallie Earle Hall and will house the Science and Health Living and Learning Community. The middle building will serve as dining and administrative space and will be called East Village Dining Commons.
“We wanted to provide these residential communities with a strong sense of identity by seeking out meaningful names that were Baylor specific, historic in nature, inspirational and timeless, and applicable to a residential college and living and learning center environment. Out of our committee’s research arose the names of celebrated Baylor alumni Gordon Teal and Dr. Hallie Earle, who fit our criteria perfectly,” said Kevin Jackson, Ph.D., vice president for student life. “With the endorsement of their surviving family members and now with approval of the Board of Regents, we are excited for the future of Gordon Teal Residential College and Hallie Earle Hall, which will engage a new generation of students in living, learning, leadership and life-changing service while carrying on the bold commitment to excellence, which has always been a hallmark of Baylor.”
The Regents also approved $2.8 million to continue developments for a new business school building. The building is expected to be 275,000 square feet and will include a 350-seat auditorium and various new technologies. The total cost is estimated to be $100 million and ground could be broken in December.
The new track and field complex will be located to the east of Baylor Stadium. The facility was designed by Populous, the same company that designed Baylor Stadium. The new complex will cost $13.6 million and will accommodate 5,000 spectators. It will include a 6,000-square-foot team building, training room, meeting room, equipment space and a 13,500-square-foot indoor practice facility.
“It is a great and humbling day for the Baylor track and field family,” head coach Todd Harbour said. “It will be a huge blessing for us to be on campus with all of our other outstanding facilities. When completed, the overall facility, including the indoor workout area, will be one of the nation’s finest track and field complexes. We thank all who have been involved in making this a reality.”
The current facility, the Hart-Patterson Track and Field Complex, is located next to Floyd Casey Stadium. The new complex will move the team to campus on the banks of the Brazos. Construction is expected to begin this summer, and competition will begin in the spring of 2015.






