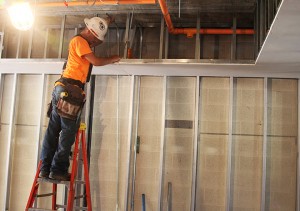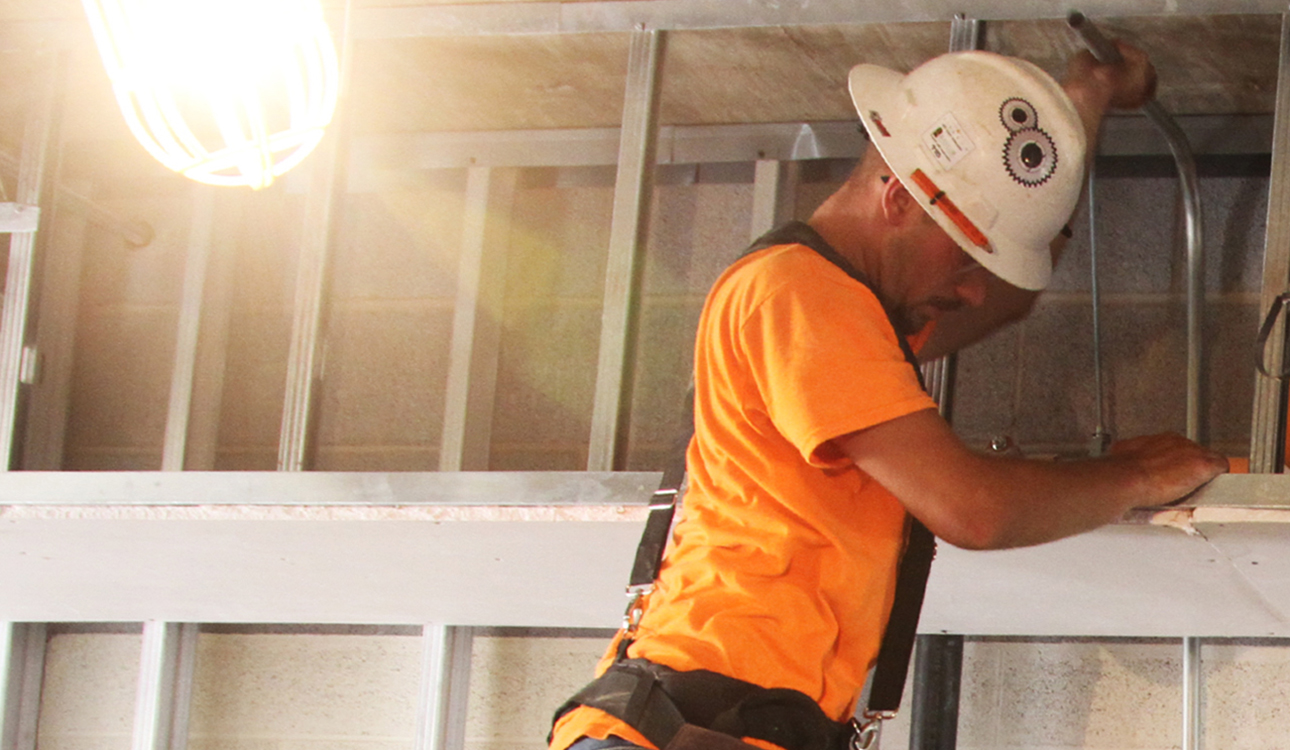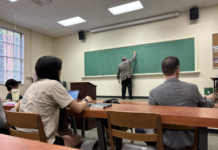
Constance Atton | Lariat Photographer
Staff Writer
Construction is well underway in South Russell Residence Hall as Baylor construction crews renovate living and public areas.
The changes being made to the building will ultimately result in both males and females residing in the hall starting fall of 2015. The hall will be open for female residence only in fall of 2014.
Originally, when the residence hall was built in 1967, it only housed female students. South Russell will be modeled after the Living & Learning Center style of residential communities with regard to both genders residing in the same building. It has not yet been determined if the hall will remain a traditional hall or not. Traditional halls house students that are not involved in a Living & Learning program or residential college.
“We don’t know what kind of community it will be yet,” said Dr. Jeff Doyle, dean for student learning and engagement. “The process will reveal that to us. It will be a male-female community in the fall of 2015, but it could still be just a traditional community like Kokernot is this year.”
The second and third floors will be split down the middle with study lounges. At either sides of these lounges, there will be entrances to the residential areas. Females can enter their side upon swiping their student ID and the same applies to males for their side. This is similar to Kokernot Hall.
“Studies have shown that residents living in residential areas like Living Learning Centers do better academically,” Doyle said.
The first floor has amenities for residents and their guests, including a lobby and kitchen area.
Residential faculty and chaplain’s quarters complete with living rooms, kitchens, bedrooms and laundry rooms are also on the first floor. The front desk is to the left upon entering South Russell. The first floor also features spaces for quiet study.
“South Russell will be designed and built to provide a good atmosphere for academic success,” Doyle said.
The laundry area, also on the first floor, will feature a new system that has not yet been introduced to Baylor.
“You can set reserve a time for a washer online before coming down to do your laundry,” said project engineer Josh Farmer. “Then once it’s your turn, you swipe your ID and it knows it’s you.”
In the middle of the first floor lobby there is a stairway leading to the basement. This floor plan is supposed to include a game room, fitness room, study rooms and conference spaces. Farmer said these amenities will be available to all students, not just residents.
The residential living spaces are being refurbished as well. Originally, the walls had pegboards and the furniture was immovable. Once South Russell reopens, it will feature moveable furniture. According to the South Russell student room floor plans, the furniture will be much like the furniture in the East Village Residential Communities, including a bed, desk and set of drawers.
In the midst of the hall’s facelift, several artifacts have been uncovered. Since the furniture was never moved, some objects like photos and pieces of paper that slipped behind or under beds were left there. Items included a menu for Smiley’s Pizza that at the time offered 15-cent root beer and ticket stubs to Baylor Bears games from the ’70s.
North Russell will undergo the same renovation process next fall.






